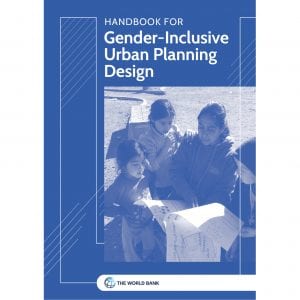
Agriculture
November 9, 2023
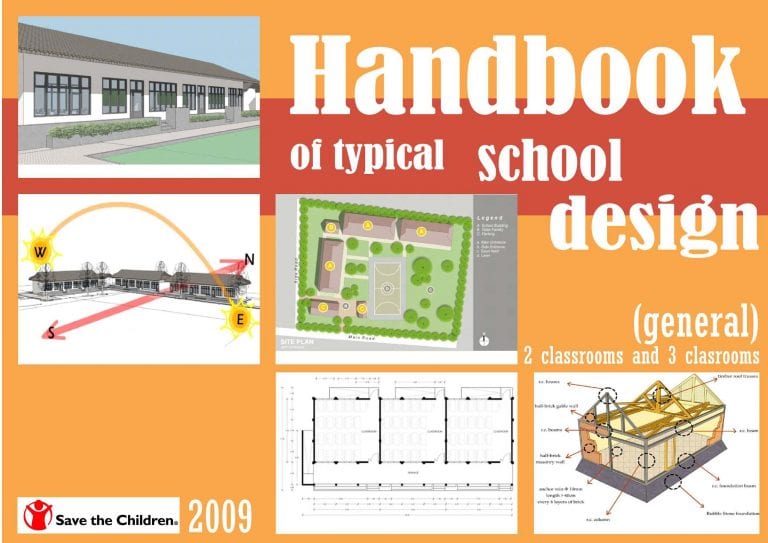
Updated on November 9, 2023
·Created on October 30, 2019
This document presents general practices of safe school construction and detailed drawings and material quantities for a school of typical classrooms.
This document presents general practices of safe school construction and detailed drawings for a school of typical classrooms for 40 pupils each. The drawings include site planning considerations, concrete and steel details, a through bill of quantities, and construction notes.
The designs are based upon experience and expertise from professionals in Indonesia.
Target Users (Target Impact Group)
Distributors / Implementing Organizations
Intellectural Property Type
Open Source

Agriculture
November 9, 2023
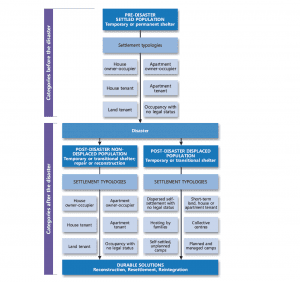
Agriculture
November 9, 2023

Agriculture
November 9, 2023

Agriculture
November 9, 2023
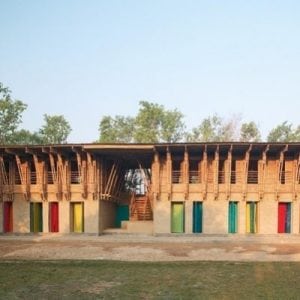
Agriculture
November 9, 2023

Agriculture
November 9, 2023

Agriculture
November 9, 2023
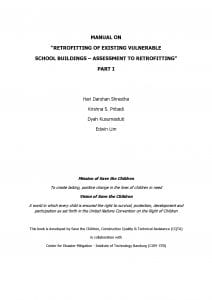
Agriculture
November 9, 2023
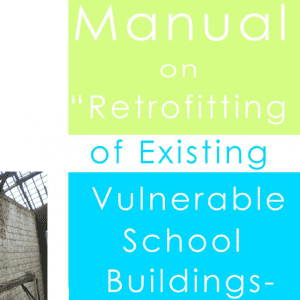
Agriculture
November 9, 2023
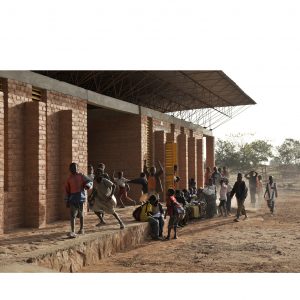
Agriculture
November 9, 2023
Have thoughts on how we can improve?
Give Us Feedback