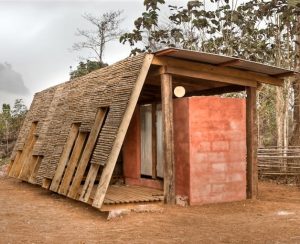
Agriculture
November 9, 2023

Updated on November 9, 2023
·Created on November 17, 2019
The Safe Haven Library is a library built using locally sourced concrete blocks, wood, and bamboo for the Safe Haven Orphanage.
The Safe Haven Library is located at Safe Haven Orphanage, Ban Tha Song Yang, Thailand. The library was built in 2009 by TYIN tegnestue Architects in partnership with NTNU (Norwegian University of Science and Technology) during a workshop to respond the needs of the educational orphanage. In addition to providing a space for the children to do homework, the library also serves as a gathering space for the orphanage.
TYIN invited 15 Norwegian architecture students from NTNU to participate in the design and building processes. The library was built by the student group and local labor. The construction budget for the project was spent entirely at local markets.
Market Suggested Retail Price
$3,278.00
Target Users (Target Impact Group)
Distributors / Implementing Organizations
TYIN tegnestue Architects are the ones who designed and built this product, who have retired in 2019 and started a new studio.
Manufacturing/Building Method
The Safe Haven Library was built by students and instructors from NTNU in two weeks with local materials and labor. The building process was a result of a workshop held by NTNU (Norwegian University of Science and Technology) and TYIN tegnestue Architects in 2009. The library is built on top of a concrete base foundation that is cast on a bed of large rocks available on-site. Ironwood is used for the building's solid frame construction and flooring. The wood structure is assembled alongside a concrete block backwall that is plastered to keep the building cool.
Intellectural Property Type
Other
User Provision Model
TYIN tegnestue Architects designed the project specifically for the orphanage. The construction process is a result of a workshop developed by NTNU (Norwegian University of Science and Technology) in partnership with TYIN, in the year of 2009. The workshop was sponsored by Norsk Betongforening, Bygg Uten Grenser, Minera Norge, Spenncon and NTNU.
Distributions to Date Status
One unique building design
Design Specifications
Safe Haven Library is a one storey building with a mezzanine measuring 128 m² in total. It has a concrete base over a bed of large rocks. The wall is made of plastered concrete blocks which help cool the building during the day. The construction presents open bamboo facades providing natural ventilation throughout the structure. Ironwood for flooring is comfortable for the children. The bookshelves run the full length of the concrete wall and there is no furniture inside the building, making it suitable for different activities. The building provides a space for the Safe Haven children to study, use the computer, and read. It also serves as a communal gathering space for the orphanage.
Technical Support
The building can be maintained by local labor with conventional construction experience.
Replacement Components
All the components including roofing, structure and flooring can be replaced using local materials.
Lifecycle
Unknown
Manufacturer Specified Performance Parameters
The building was designed to provide natural lighting and ventilation to keep the library cool during the day. Additionally, the building is intended to fulfill the educational needs of the orphanage, providing its members with a place to study and gather. As a workshop project, the designer intended the construction of the library to give hands-on building experience for the NTNU's architect students.
Vetted Performance Status
No testing by third-party organization has been completed.
Safety
Builders should wear appropriate protective equipment such as hardhats, gloves and safety glasses while working to protect against physical injury commonly associated with heavy construction.
Complementary Technical Systems
None
Academic Research and References
Harboe, L., 2015, TYIN tegnestue Architects. Integrating On-Site Education and Practice. Architectural Design, 85(2), 82–87.doi:10.1002/ad.1880
Girón, P., 2017, Architecture of Cooperation: TYIN Tegnestue. Technical School of Architecture of Universitat Politècnica de València.
Compliance with regulations
As a building for gathering, the library complies with the Building Control Act. B.E. 2522.
Other Information
TYIN tegnestue Architects designed and built a bathhouse for the orphanage simultaneously.

Agriculture
November 9, 2023
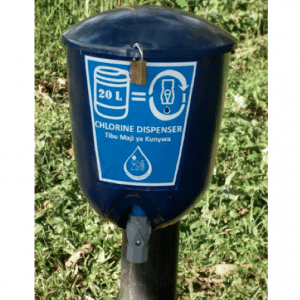
Agriculture
November 9, 2023
Implemented by
Innovations for Poverty Action

Agriculture
November 9, 2023

Agriculture
November 9, 2023
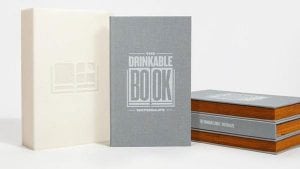
Agriculture
November 9, 2023
Implemented by
Folia Water
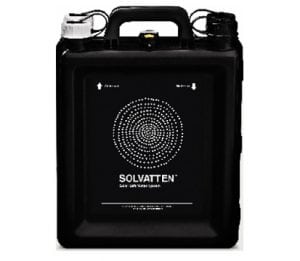
Agriculture
November 10, 2023
Implemented by
3M
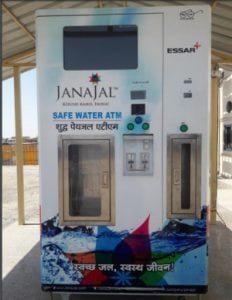
Agriculture
November 9, 2023
Implemented by
JanaJal
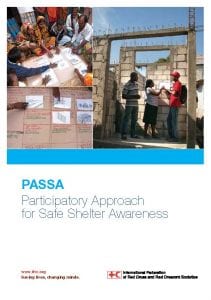
Agriculture
November 9, 2023
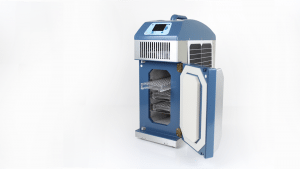
Agriculture
November 9, 2023

Agriculture
November 9, 2023
Have thoughts on how we can improve?
Give Us Feedback